Histories of houses in our village
This page has been established as a chronicle of some of the historic homes in Chiselborough. They are a vital part of our heritage and their unique stories give insight into the social and architectural history of the village. If you’d like to add an account of your home, please contact Sara - it would be great to build in additional entries, however long or short. We are very grateful to our first contributors: Deb Lewis, and Jillian & Robin Battersby.
Manor Barton, Chiselborough: from Victorian model farm to residential development
History
As outlined in the Holloway family’s farming pages, the original farmstead was built in 1861 by the Earl of Ilchester, who amalgamated many smallholdings in the village to form a Victorian ‘model farm’ of about 460 acres.
Located on the edge of the village of Chiselborough, the farmstead was built close to a small spring fed stream which was impounded to provide power for a feed mill. The Earl of Ilchester enlisted the expertise of a local builder, who was well known for the restoration and building of local churches, schools and farm buildings, to build the farmhouse and buildings, as shown on the reproduction of the original architect’s plans above. The book Traditional Houses of Somerset indicates that the design was produced by Robert H. Shout.
The barns were constructed from stone brought from the local Ham Hill quarry, with roofs of Welsh slate (only the best!), with moulded stone ridge and hip pieces. By 1871, it was a mixed farm, employing 24 men and three boys. At the end of the 19th century, emphasis changed from mixed and arable farming to dairying—the dairy being in a nearby cottage at the top of the farm track—‘The Dairy House’.
In 1988, due to the cost of maintenance and unsuitability of these deteriorating buildings for modern farming needs, they were sold, without the farmhouse, but together with approximately 2.25 acres and planning consent for conversion to residential dwellings. This guaranteed the future of this important range of traditional farm buildings.
They were purchased by C and R Developments, a local specialist in barn conversions. In 1989, the work commenced to give these buildings a new lease of life. The developers broadly maintained the original layout, retaining where possible the original fabric and rebuilding the main store complex. This can now be seen as properties 6 and 7 Manor Barton on which a dovecote once again rests, reflecting the original design.
The units themselves have been converted to provide twelve individual dwellings, all different from each other. In addition to the dwellings, there are twelve garages housed in two blocks; these were originally built by the developer as open fronted carports for each property and converted by the first residents by adding garage doors to provide more secure storage.
Manor Barton benefits from communal grounds, including a private driveway, a central courtyard and other grassed and gravelled areas. The developers planted new trees throughout the grounds, as well as building a second pond which complements and is fed by the original farm millpond. Residents have also enhanced the development such as planting a rosa rugosa hedge along the driveway.
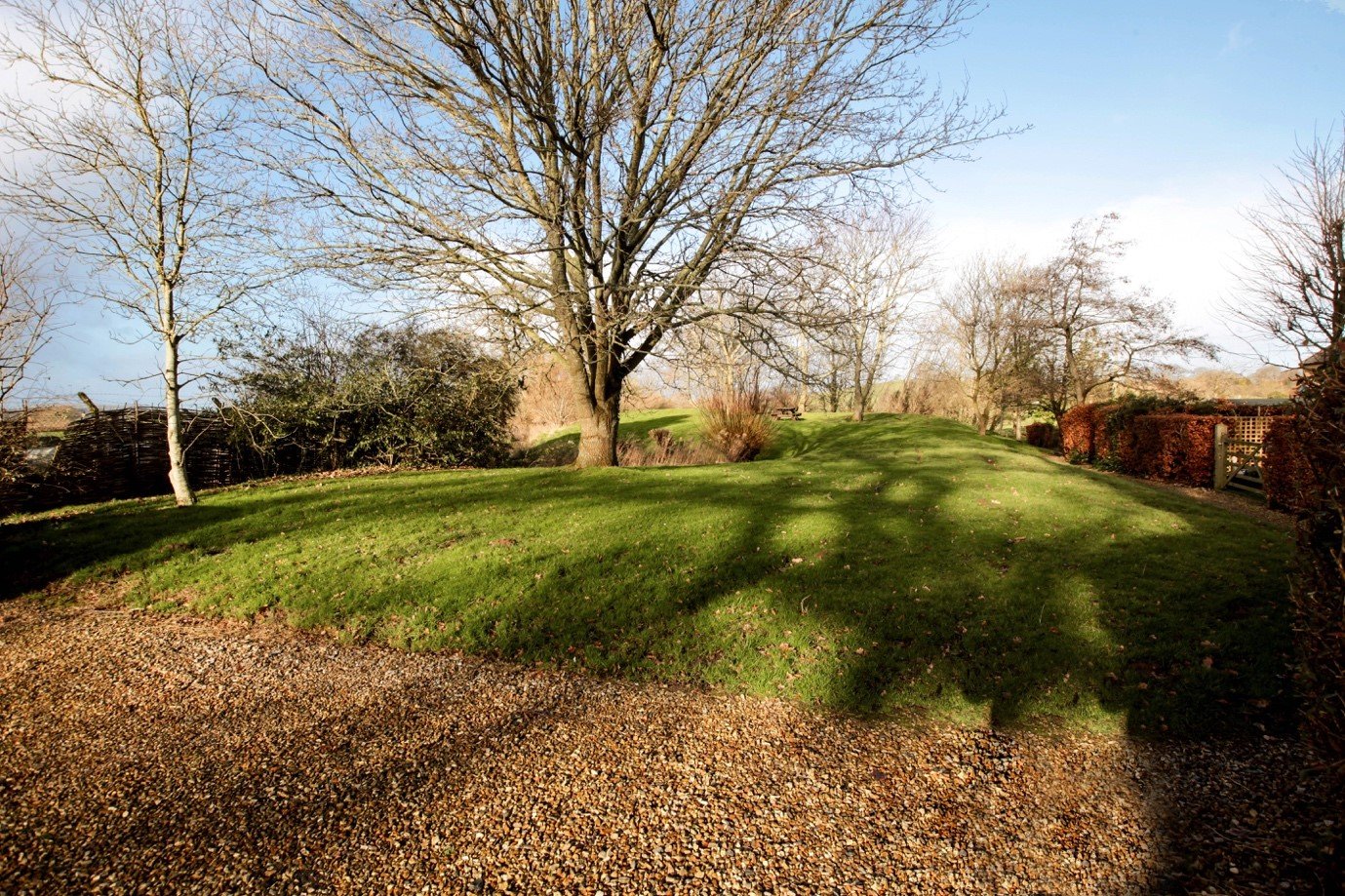
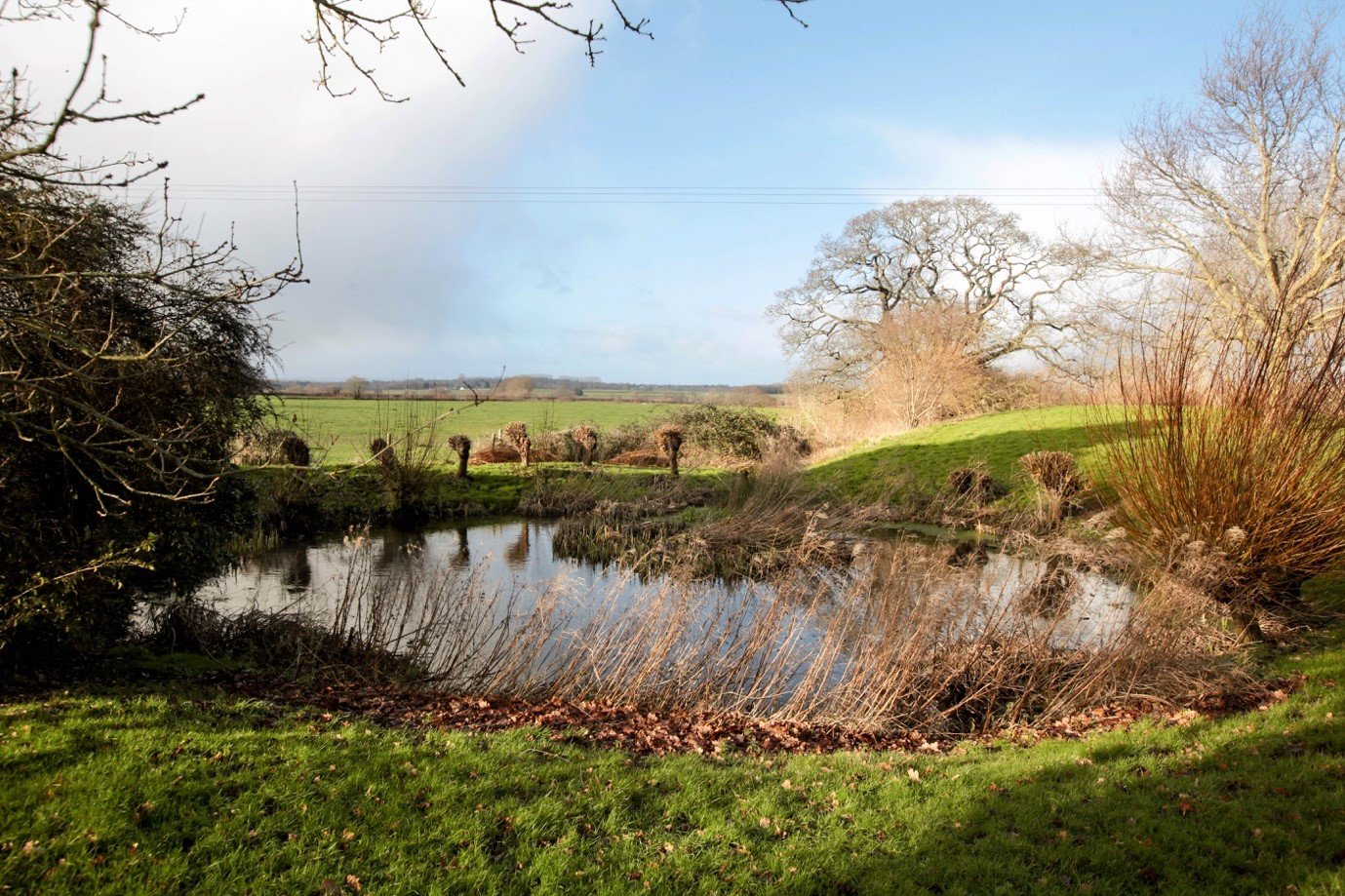

A history of the individual properties
Over the next few months, I plan to look at the history and interesting facts for a few of the properties at Manor Barton—hopefully enriched by a discussion with a few villagers about their memories of the usage of the different buildings.
I lived with my husband, Endaf, in 9 Manor Barton for 23 years, having arrived in 1996, a few years after the development had been finished. By the time, we moved ‘up the hill’ to North Street in 2018, we had been there the second longest of all owners—it is somewhere people stay. I consider it to be a special place, benefitting from the character of the individual properties, as well as a community spirit of its own, within that of our lovely Chiselborough itself. As the years roll by, it would be shame to lose the detail so hence this small account—and others to come.
Let’s start with 8, Manor Barton, now called The Mill, previously named Mill Race Cottage by the first owners.


8 Manor Barton is the largest of the properties in the development and comprises the major portion of the original large millrace barn. When in use, the water flowed to the barn from the large village millpond, whose water drove the mill wheel which was housed outside the barn; the housing for the axle and the score marks on the stone can still be seen at the property. The stream from the millpond has now been re-directed to feed the new pond at Manor Barton and the millwheel was taken to be used for resources in World War Two.
In this building, the corn was stored and grinding was done for the cattle feed; the chaff cutter and sheep shearing equipment were also driven by the waterpower. A mechanism remains in one of the bedrooms and this was part of the sack hoist from the corn store—see below.
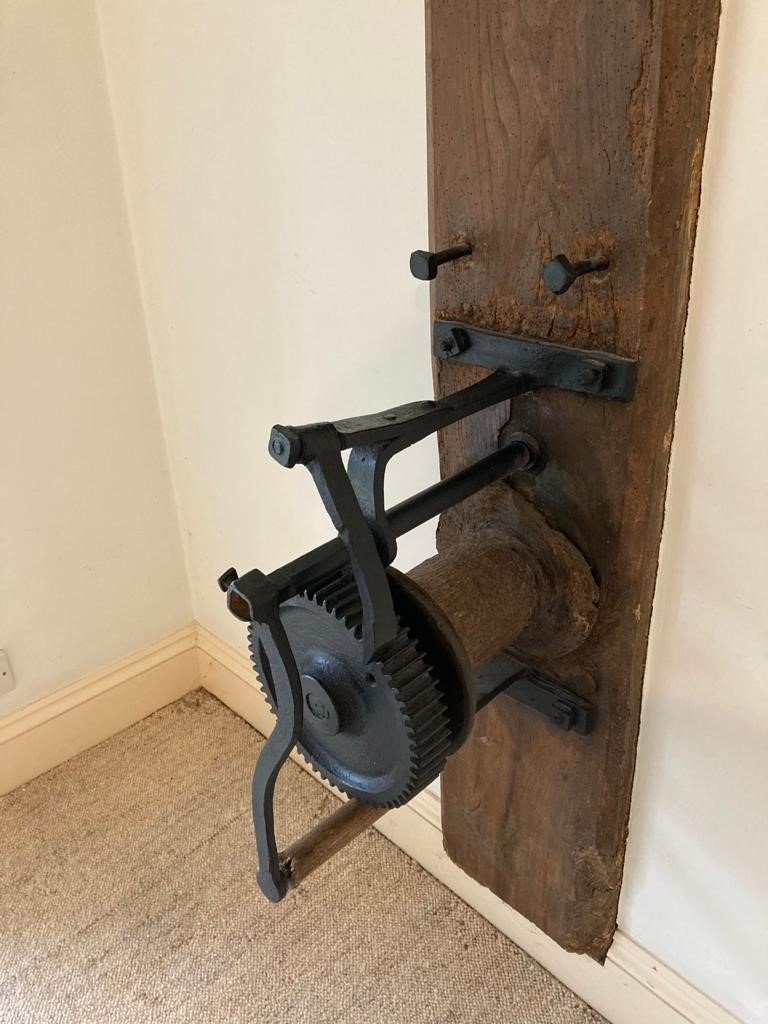

Number 8 is the largest property on the site and still retains several other original features, including large stone corbels, supporting large, exposed timber beams on the ground floor and other metal supports (see photographs).


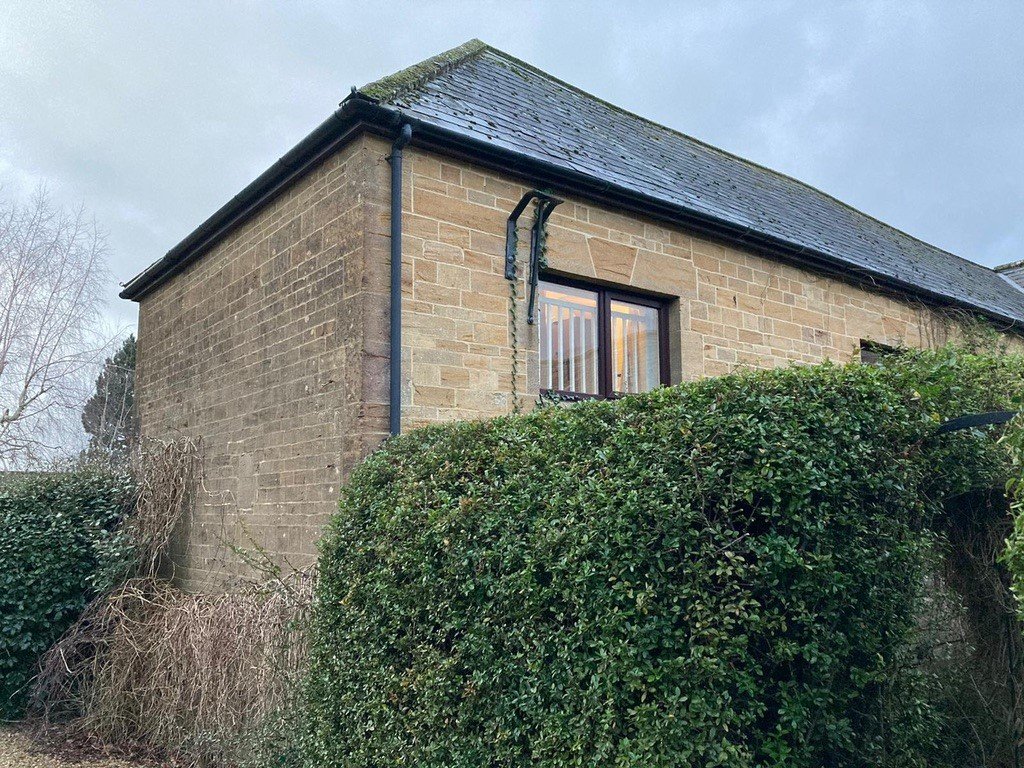
With thanks to Cathy Dodson, Carlita McKnight, and Richard and Louise Holloway for their information and photographs.
Deb Lewis, May 2022

The Court House
The house was mainly built in the late sixteenth century, replacing an earlier house. At least one wall of the former house remains and is said to be medieval. Until the eighteenth century it was one and a half stories high; then the walls were raised and the roof rebuilt, giving it a second floor.
It was at this time that a stone ocular window was inserted into the south gable to give light to a staircase. This window is still in place, but the staircase has gone and this part of the house, which was once separate from the main house, is now part of it. Other features of interest are the small lantern-shaped stair window on the right of the front door and the fireplace in the parlour is said to be a fine example of Ham stone moulded fireplace surround. A considerable amount of work was done on the house in the 1980’s, when the former stables and cart shed were joined onto the house, making a kitchen and utility room downstairs and further bedroom and bathroom upstairs. The house is now Grade 2 listed which, one hopes, will protect it for perpetuity.
With thanks to Tony Perry for the photograph of the front of The Court House.
Jillian & Robin Battersby, May 2022
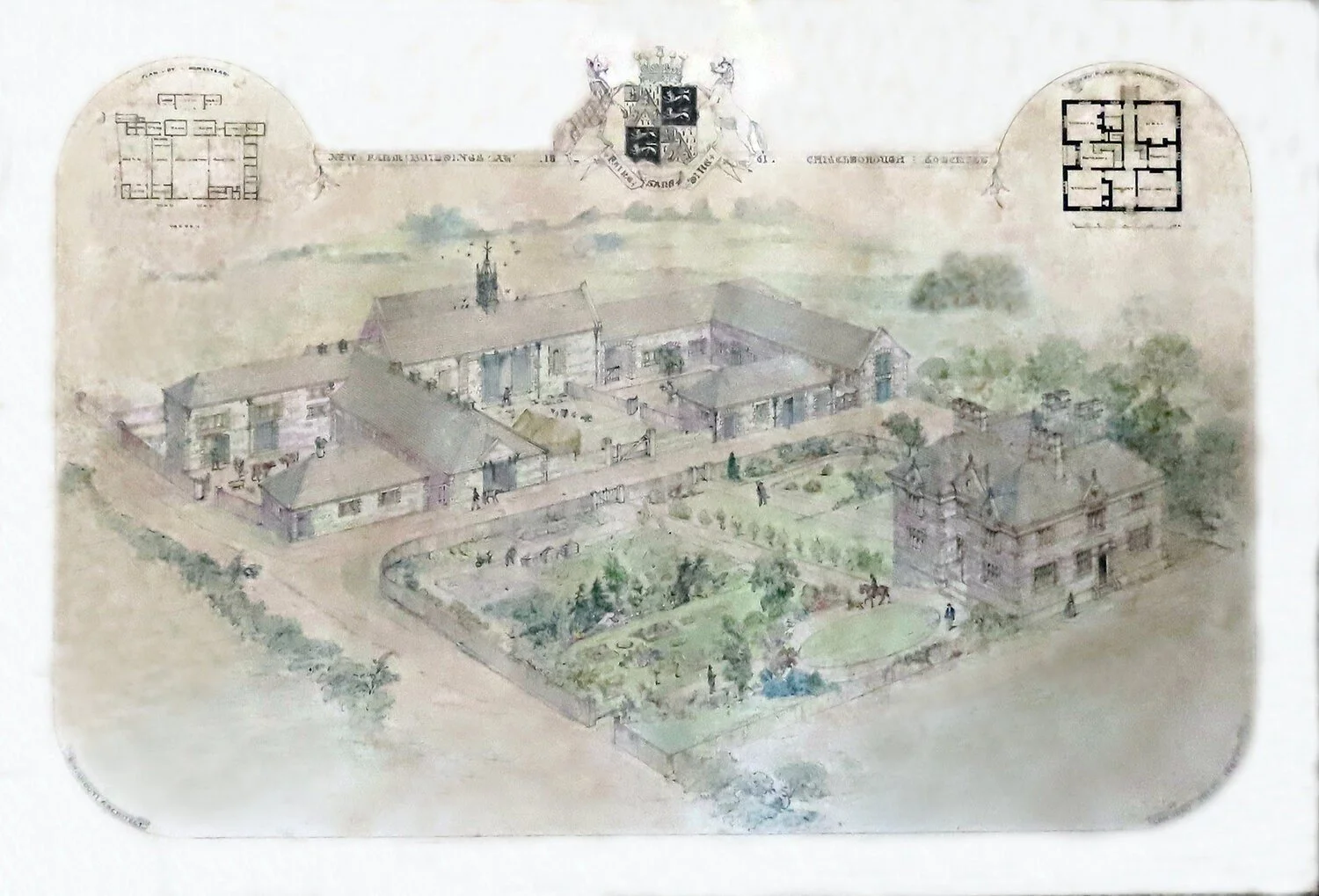

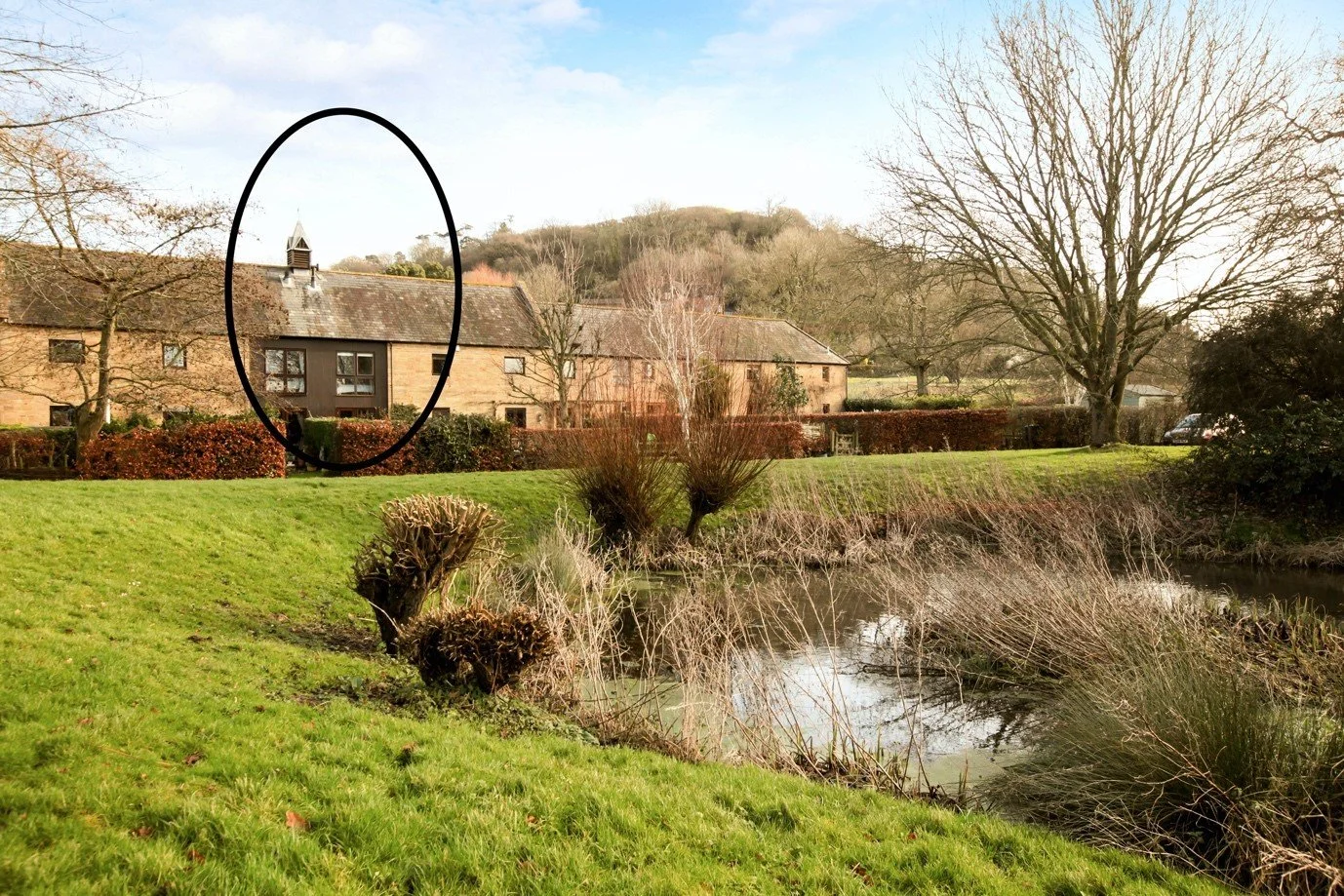

![20220516_095841[241004].jpg](https://images.squarespace-cdn.com/content/v1/5fa957e529426f01ce56ca07/d2511b35-b795-40c4-b12b-53283b07fcf1/20220516_095841%5B241004%5D.jpg)